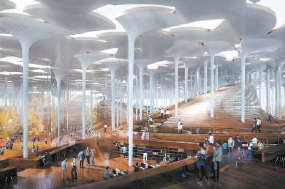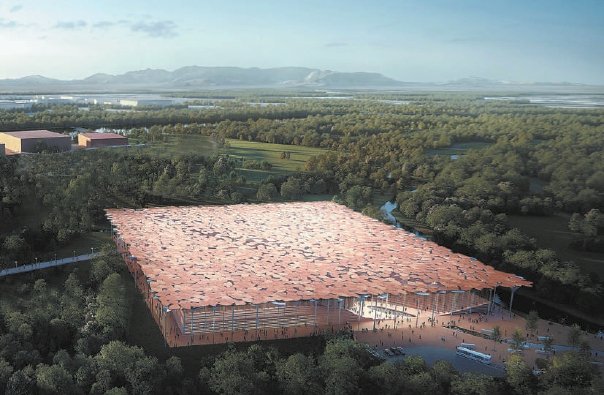Sub-center builds a "transparent bookstore" in the forest


"Forest Bookstore" renderings.
As one of the three major buildings in the city sub-center, the basement steel structure of the sub-center library has been basically completed, and the steel structure on the ground has been completed by 20%, and more than 800 workers are under intense construction. According to the information of the builder, China Railway Construction Engineering Group, in order to make the library with novel shape and distinctive personality more transparent, the ultra-high glass curtain wall on the facade will be installed in August 2021 to maximize the lighting capacity. Combined with the surrounding urban green forest park, it will provide readers with a brighter reading environment and create the impression of a "forest bookstore".
The ultra-high glass curtain wall used in the library of the city sub-center is the first in China and has no precedent in the world, no matter in appearance or stress system. This ultra-high glass curtain wall consists of 276 pieces of glass, of which the highest glass reaches 15.05 meters and the largest plate weighs 10.77 tons. Transportation, storage and installation of these glasses is a difficult point in engineering.
The glass curtain wall to be used requires extremely high thickness and length, and the material is different from ordinary glass, so it takes two months for the manufacturer to make it. "In the gluing process of installing glass, it is necessary to use pure manual technology in a dust-free closed place." Zhang Lihua, the production manager of the project department of China Railway Construction Engineering Group Library, said that expert argumentation and safety construction coefficient test have been carried out many times to ensure accurate and safe transportation, storage and installation.
According to the renderings, the interior of this "forest bookstore" will present a "valley hall" view. Between the north and south gates, there is a winding main passage, and the areas on both sides are like terraces on a hillside. Each floor is available for citizens to read and relax, making readers feel as if they are in a valley surrounded by forests. Outside the library, there is the urban Green Heart Forest Park covering an area of 11.2 square kilometers. The design of the "Valley Hall" integrates the forest landscape with the book reading area to form a public open space with great affinity. The existence of ultra-high glass curtain wall enables readers to see the landscape outside in any public area of the library and enjoy the reading experience of "facing the mountains and under the trees".
The library of the sub-center of the city has functional divisions such as ancient books and documents museum, intangible cultural heritage museum, open-shelf reading area, wisdom stacks, lecture hall, etc., with a daily reception volume of about 5,000 to 8,000 people, and it is planned to be completed and accepted by the end of December 2022. With a building area of about 75,000 square meters, three floors above ground and one underground, and a building height of 22.3 meters, this project is a modern large-scale provincial public library. Its core functions will be expanded from the traditional collection and reading function to the functions of collection and lending integration, multimedia experience, quality training and so on. In the future, it will form a good situation of complementary and common development with the Capital Library, which is conducive to giving full play to the role of the capital’s cultural weathervane, fully revitalizing Beijing’s cultural resources, perfecting the public cultural service system and meeting the basic culture of citizens. (Chen Qiang)